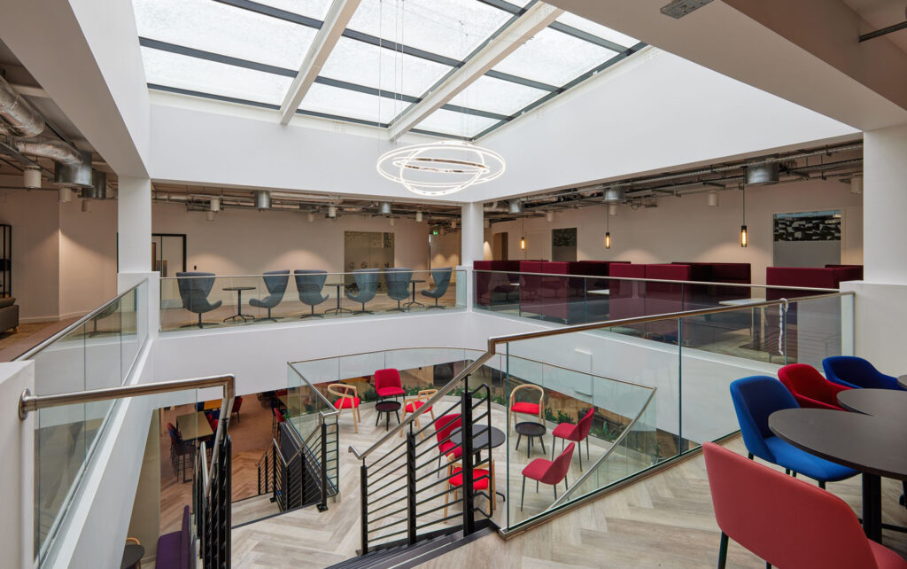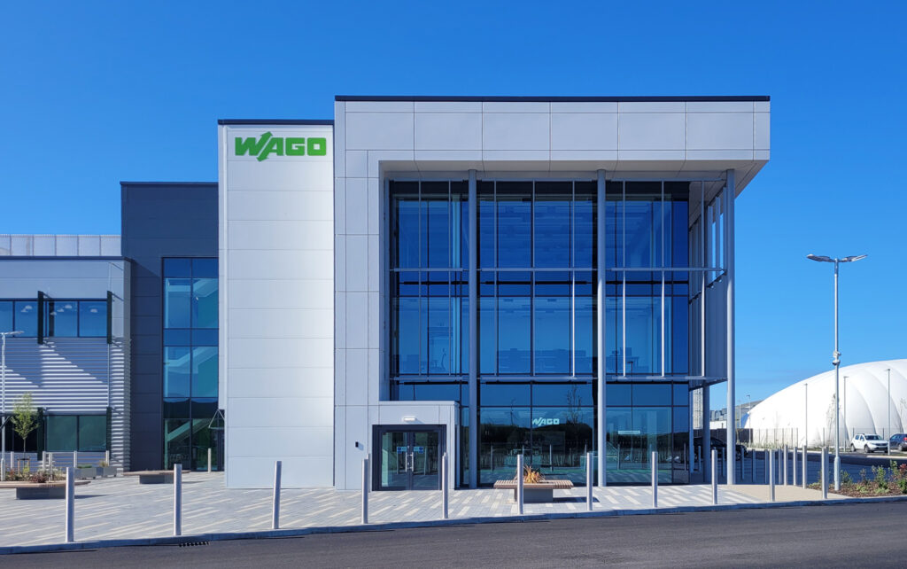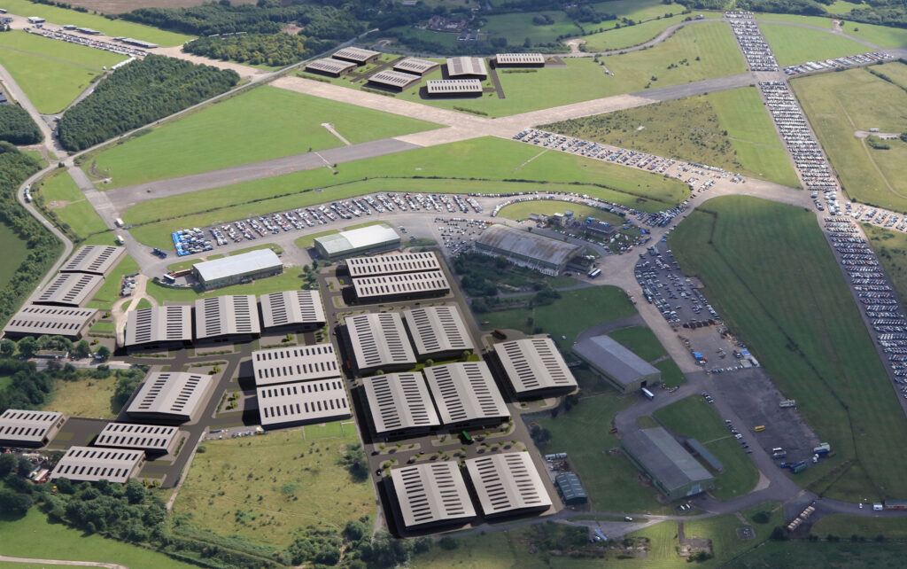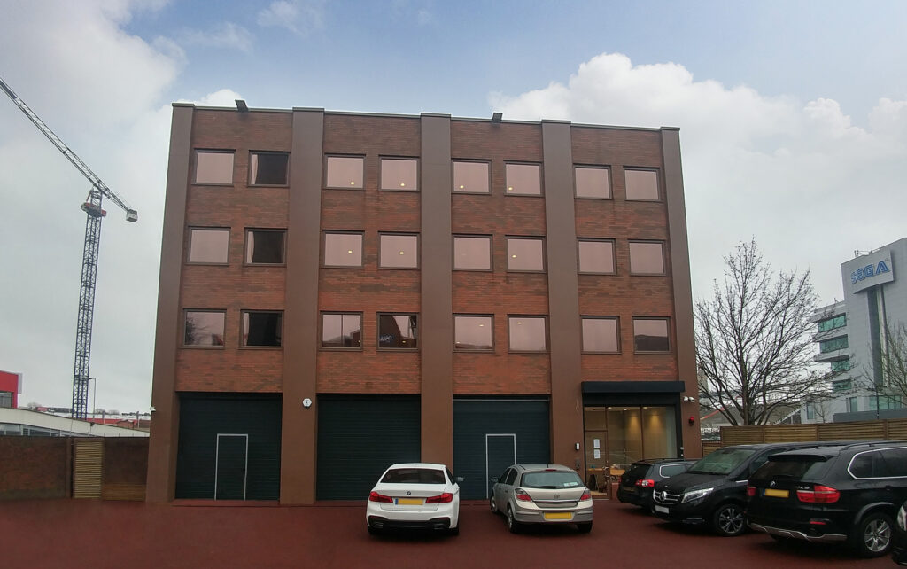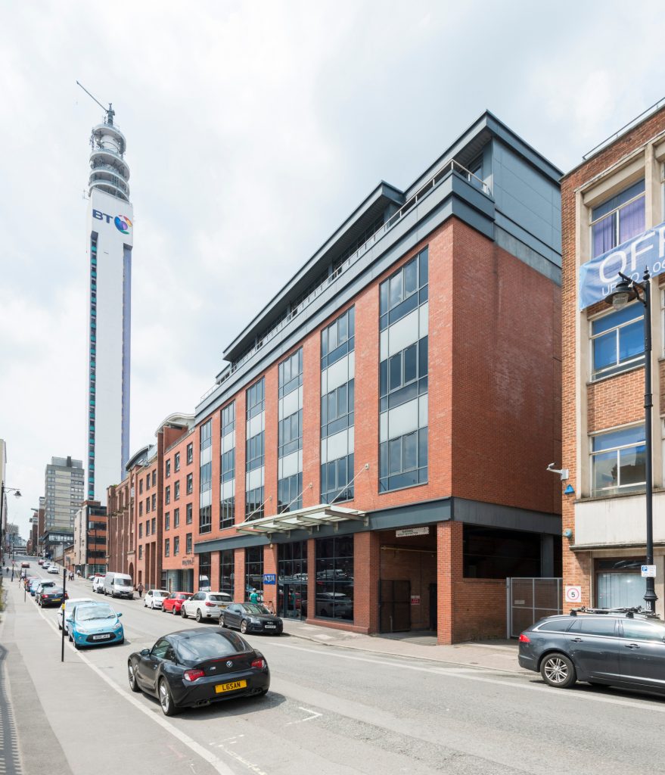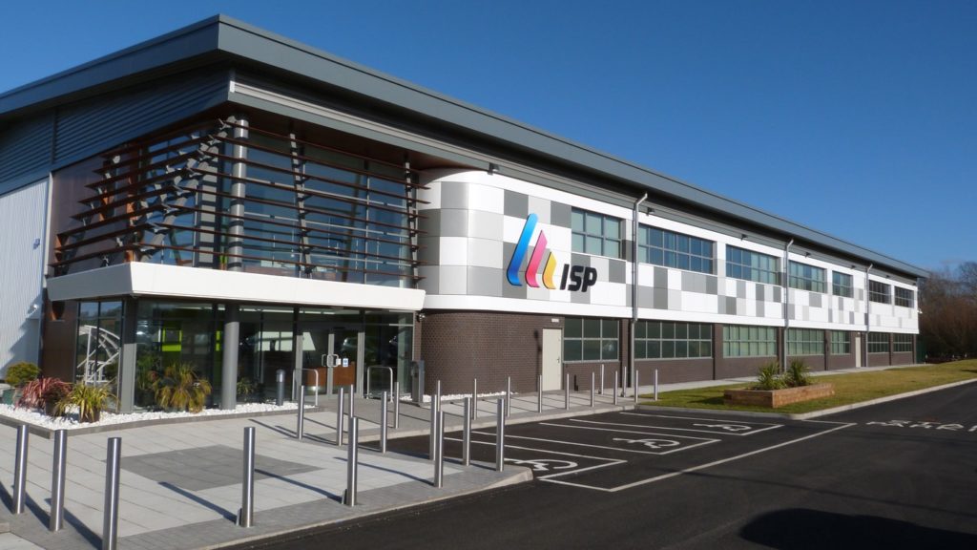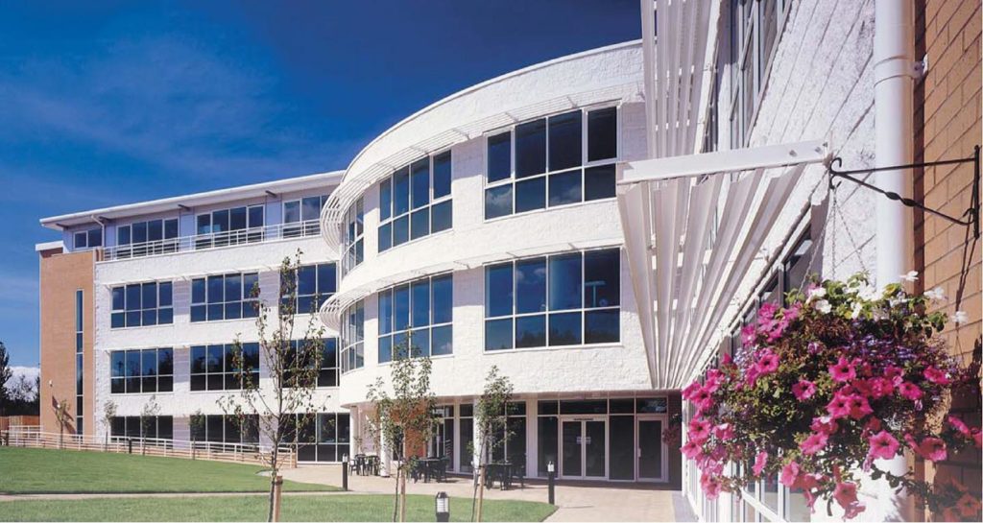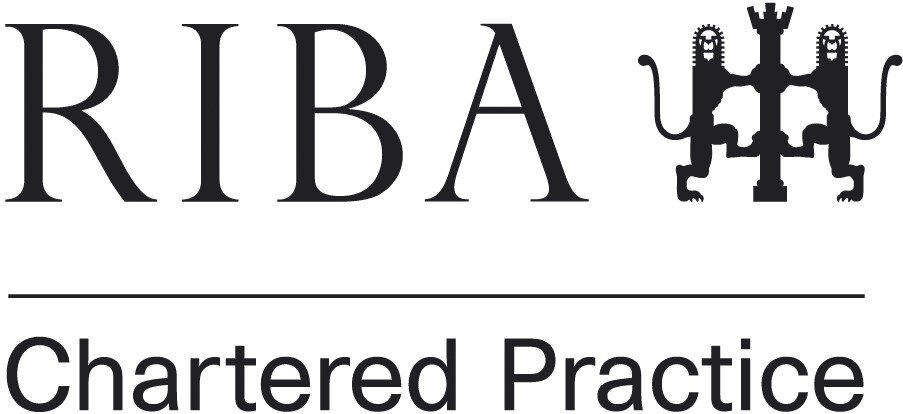SUMO DIGITAL GROUPS GAMING STUDIOS
MDG architects have designed and delivered the CAT B fit out of a new regional office for a leading national gaming developer, Sumo Digital Group. The new Sumo Digital Group Gaming Studio was shortlisted for the finals of the BCO awards. The new gaming studio is situated over 2 floors in a former department store on the Parade …

