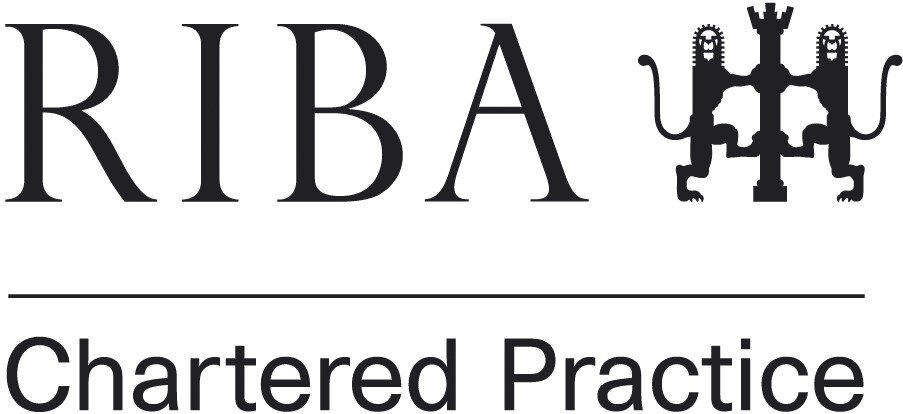A Home in the Country
Building your own home in the countryside is the ultimate ambition for many. Who wouldn’t want their own quintessential ‘Grand Design’ home set in the splendour of a rural setting, often in a breathtakingly beautiful location.
For those considering building a new home within the countryside or areas defined as ‘green belt’, it will come as no surprise to learn that obtaining planning approval for such a development is very difficult and carries significant financial risks, as any architect or planning consultant will tell you. There have only been around 150 homes self-built in the 27 years since the policy was introduced.
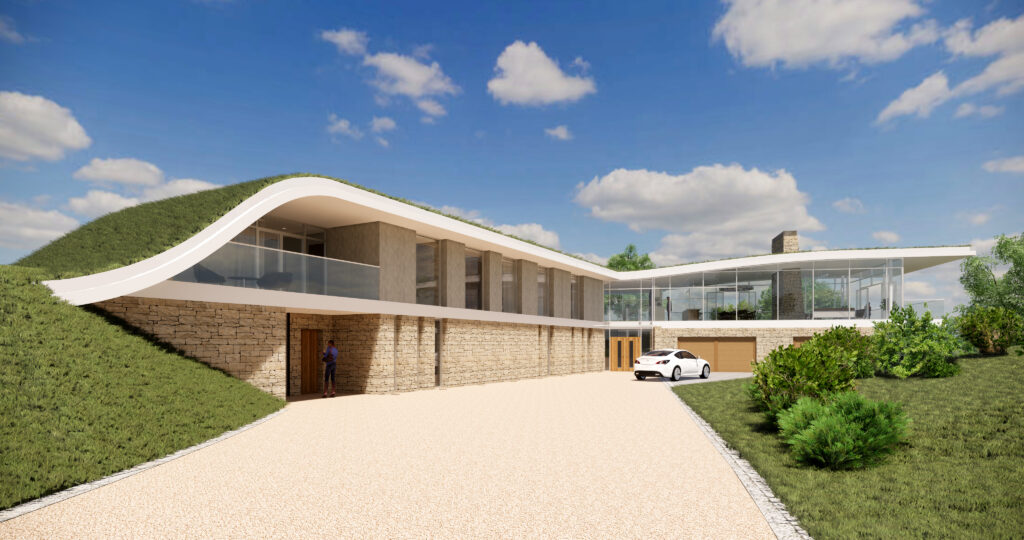
What is Paragraph 84
In December 2023 the NPPF was once again updated and the policy retained but moved to Paragraph 84. The wording remaining unchanged from the previous Para 80 version.
Paragraph 84 (formerly Paragraph 80, 79, 54 and prior to this PPS 7) of the Planning Policy Framework (NPPF), is the legal guidance that advises local planning authorities on avoiding new, isolated homes in the countryside.
The update from Paragraph 80 to Paragraph 84 hasn’t heralded any changes in terms of policy specifics or architectural and planning requirements, in fact, apart from the numbering of the policy, the updates to the NPPF have not resulted in changes to the wording of the policy. The premise remains the same – that any new isolated house in the countryside should enhance or maintain the character and beauty of the rural area with sensitive and creative approaches.
The policy also promotes high standards of sustainability, an aspect that further contributes to the aesthetic value of the rural environment. Many Paragraph 84 developments incorporate features like green roofs, environmental technologies and water harvesting systems. Such integrations not only visibly affirm their commitment to sustainability, but also present visually pleasing elements that blend architecture with nature.
Finally, the emphasis on enhancing the immediate surroundings leads to improvements in landscaping around the building, further boosting the aesthetic value of the development and the general area.
There are however, ‘special circumstances’, which theoretically allows this, including in areas designated as green belt or Areas of Outstanding Natural Beauty (AONB).
Paragraph 84 has four special circumstances that can allow a new dwelling in the countryside:
- An agricultural worker’s dwelling. This clause aims to supports agricultural communities.
- Re-use of a heritage asset, e.g. saving a listed building.
- Re-use of redundant farm buildings. Although relaxation of permitted development legislation has made this point almost obsolete now.
- If the dwelling is of exceptional quality in its nature of design.
With Paragraph 84 open as a viable route for planning approval, you might ask why there are not countless developments being built across our green and pleasant land. It is important however to realise that meeting the stringent standards set out in Paragraph 79 can be very challenging, and at times highly subjective. The process to get to a planning conclusion can be complex, lengthy and carries considerable financial risk for the client with respect of consultant and planning fees, not to mention personal time invested.
Within ‘dwellings or exceptional quality or innovative in its nature’, there are further ‘tests’ that have to be satisfied to demonstrate a scheme is truly ‘exceptional’. We identify and expand on these points below.
- Is truly outstanding, reflecting the highest standards in architecture, and would help to raise standards of design more generally in rural areas.
- Significantly enhance the immediate setting
In previous versions of the policies, there was a requirement to demonstrate exception design or innovation. The wording in the 2019 version included a very welcome change in that there was now no longer a need to demonstrate “innovation” as a test within the policy.

‘Truly Outstanding’
Evaluating the merits of any proposed design will include the building and its integration with its surrounding landscape, and it must be demonstrated to be in the words of Paragraph 84 ‘Truly Outstanding’. Whist the merits of contemporary design can be seen as subjective, from the research undertaken by us and our experience of our application, early involvement with the local planning authority and a design review panel is essential.
We would advise any client that they should be prepared for an extensive proactive dialogue with the Planning Authority, other stakeholders and parish councils and be prepared to be flexible in their approach to what final design maybe.
With the current government set to drive through relaxations to Planning Restrictions and bureaucracy in a boost to deliver up to 1.5 million new homes, it remains to be seen how incoming policy will affect the dominant weighting that a Parish Council and the localism planning bill will have on forthcoming planning decisions.
The appointment of an experienced Architect and independent design body will also be valuable to help evolve the design, obtain their endorsement and provide ongoing review of the proposals throughout the process with a view to help achieve the highest levels of design, and support the final application.
The Involvement of a landscape architect right at the start helps provide direction about the site, sensitivities to avoid, opportunities to embrace and ensuring the ‘master plan’ is holistic and everything included in the plan can be justified.
Early commissioning of reports and surveys to adequately understand the existing landscape, topography, ecology, biodiversity, water courses, key views and resources of the site will naturally help support the design solution and siting. This long process uncovers minute details about animals, sun, prevailing wind direction, climate and geology. The house will need to sculpturally respond to each of the views, respecting key aspects of the site, overlooking issues and impositions on long distant views particularly in sensitive open countryside areas.
The submitted proposals will need to be bespoke and fully respond to its setting. The policy recognises the mediocrity of typical ‘brick box’ dwelling design, and has a practical significance in terms of architects’ professional development. It encourages them to learn how to respond to a setting and produce amazing buildings that are of the highest architectural merit.
Sustainability is a fundamental part of the NPPF (although not mentioned in Paragraph 84) and should still be an essential element to any planning submission. A house of the highest standards could include sustainable solutions such as Passivhaus Principles heat recovery, lots of insulation, triple glazing, rainwater harvesting, passive solar management or geothermal heat retention.
Whilst our design incorporates an impressive array of sustainable elements integral to the design such as geothermal heat banks and reed bed drainage, a better than carbon neutral solution was achieved outside of typical Passivhaus principles. Passivhaus typically restricts large glazed areas in lieu of large insulated walls with small windows. This is in total contrast to our design concept, opting for delicate glazed living space on the brow of the hill, taking full advantage of the views across the Warwickshire countryside.
In respect of an independent design review panel (consisting of accomplished architects, planning consultants and landscape architects), they were involved to undertake a series of workshops and reviews throughout the design and consultation process. This provided invaluable assistance in refining the proposals, until in their opinion the proposals met the level required for a Paragraph 84 application. A final design review report stated. ’We have concluded that in our opinion the revised design meets the criteria of Paragraph 79. The proposed house is an exceptionally good example of architectural design, which fuses modern forms and materials with the landscape topography in a satisfying manner. The landscape design complements the architecture, transforming an existing non-descript site into a distinctive place’. This endorsement formed a key part of our supporting documentation in our planning application.
Whilst ‘Innovative’ has been removed as one of the demonstration requirements, forward thinking design is still championed by the Royal Institute of British Architects to help promote creative design and reduce the perceived ‘elitism’ associated with an historic approach of only large, traditional styled country houses.
It is important to recognise what might have been accepted as innovative for a previous approval, will now almost certainly not be acceptable on a future application. There is not a ‘one size fits all’ approach for these kinds of applications. This means effectively the wheel needs to be reinvented for each application to demonstrate innovation.
Historically Passivhaus construction was considered innovative, however it is now accepted by planning authorities that this is commonplace and no longer innovative, therefore its inclusion is now considered as a standard in a sustainable house, and the required level of innovation has been raised.
Introducing and demonstrating genuine innovation in a project can be challenging, as it is open to subjective views on what might be accepted as true innovation. Previous examples of acceptable innovation have been a dwelling that meets the life/work challenges of the occupier within a rural setting. This approach clearly will not apply to everyone.

‘Reflect the Highest Standards in Architecture’
Coupled with point 1, to satisfy the second test, the design need to illustrated full consideration with respect to a cohesive design throughout. Whilst quality of design is always subjective, a story of how the design responds to its context, how the building is designed to function and the experiences it creates will need to be considered and demonstrated. The involvement of a design review body, will provide a positive contribution in developing the design, and obtaining an independent design review report that clearly states how the highest standards in architecture have been met, can only add support to the weight of a planning application.
For example, in respect of our application the MADE panel stated ‘its elegant planted roof which blends into the ground, blurring the distinction between architecture and land, and its combination of high-tech materials such as fully-glazed walls and natural materials such as timber and stone. Its internal spaces have qualities of both extroversion and introversion. The south facing living spaces connect with an expansive landscape beyond the site through extensive glazing, and more immediately with habitable outdoor terraces and gardens’
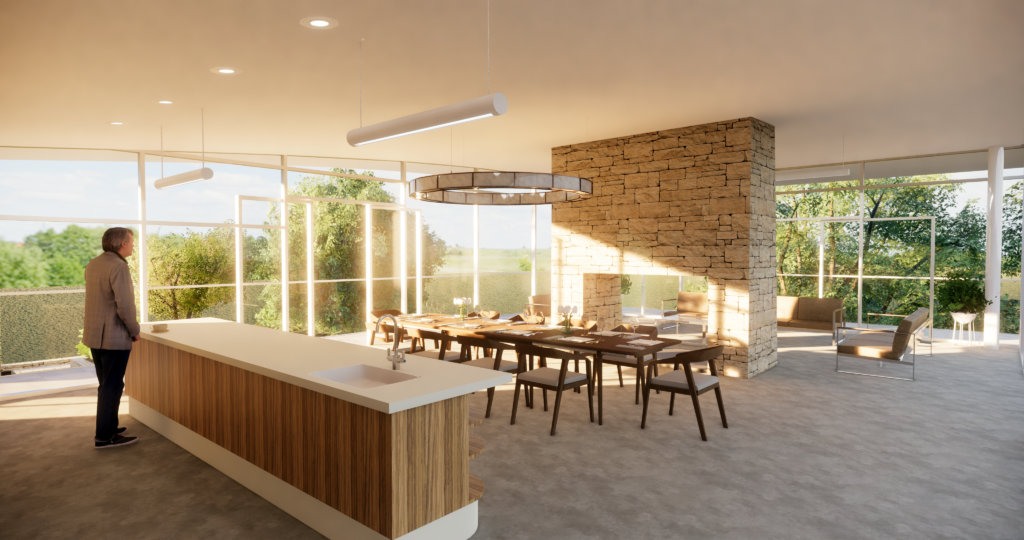
‘Significantly enhance the immediate setting’
Compiling a concept and a story of how the design fully integrates, considers and enhances the site will be essential in demonstrating this point has been satisfied.
Involving a landscape architect right at the start helps provide direction about the site, sensitivities to avoid, opportunities to embrace and ensuring the ‘master plan’ is holistic and everything included in the plan can be justified.
Early commissioning of reports and surveys to adequately understand the existing landscape, topography, ecology, biodiversity, water courses, key views and resources of the site will naturally help support the design solution and siting. This long process uncovers minute details about animals, sun, prevailing wind direction, climate and geology. The house will need to sculpturally respond to each of the views, respecting key aspects of the site, overlooking issues and impositions on long distant views particularly in sensitive open countryside areas.
To illustrate how this was achieved in our proposal a series of significantly enhanced spaces were created along the journey through the site up to the new partially submerged house. The proposed development transforms the site into a series of biodiverse experiences and cohesive attractive places, through the identification of its inherent possibilities. The gardens and terraces on the southern boundary enable extensive views, while the setting-back of the house from the boundary will remove the possibility of the house being a dominant element in views from the south. The design of the site to the north of the house, with its seating area, drainage rill and pond, hedgerows, and tree and shrub planting, create a series of pleasant outdoor spaces. At the same time, the topography of the site will conceal these from views from the east, and the existing tree planting outside the site boundary will conceal them from the road below the site to the west.
The result is dwelling that has a unique architectural and structural form that enhances its setting because the collaborative coming together of the design approach and landscape which achieves a harmony in balance with nature.
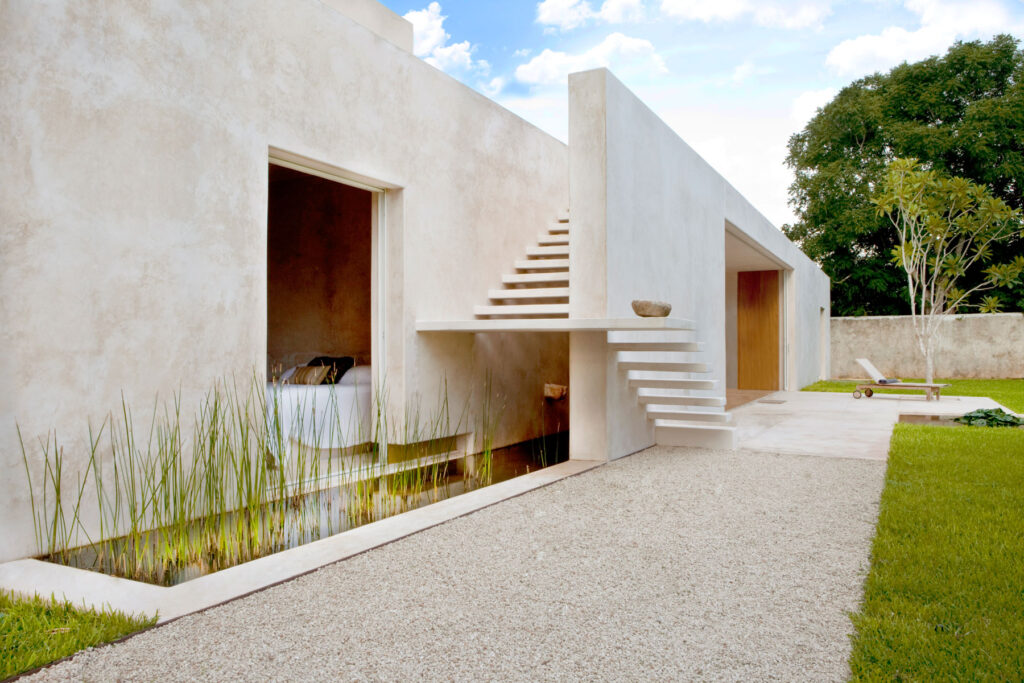
‘Be Sensitive to the Defining Characteristics of the Local Area’
Clearly each site will have a set of unique circumstances and it is the angle each scheme is based on that is key to addressing this final point. Paragraph 84 requires a fully bespoke solution.
Proposals for such development would need to demonstrate that proper account had been taken of the defining characteristics of the local area, including local or regional building traditions, scale and materials.
For example, our proposal whilst contemporary in its design, sought to incorporate local building materials such as the rustic Blue Lias stone to the part submerged ground floor, as well as respond architecturally to the immediate site topography. In the local area, there is no prevailing architectural style with individual buildings generally subservient to the landscape and built in a variety of forms and materials. Our house follows the principle of subservience, by partly burying itself into the sloping ground. This enables both the creation of an enclosed and sheltered courtyard on the northern side of the house, and the concealment of the lower floor in views from the south, revealing only the upper floor and its planted roof.
The MADE independent design review panel once again supported this approach and concluded in their report that the design approach was such that it met the requirement of the last planning policy point.
Independent Design Review Panel
Throughout the four Paragraph points identified above, we have been keen to illustrate that the use of an independent design review panel have been instrumental in providing support through the design process. Initially recommended by the planning department during the pre-application stage, and have undertaken a number of workshops and reviews to assist in the refinement of the original concept that was supported ‘in principle’ subject to design development from the outset.
The importance of the independent design review panels involvement above all else was the final report they created. This not only supported the design but went on to substantiate how each of the 4 points outlined under the planning policy had been satisfied. Having this independent professional endorsement meant the planning department had to consider its findings when making their final recommendation. However, this is only one part of seeking an approval, as all the other usual planning restrictions may apply, such as highways, local opposition or conservation.
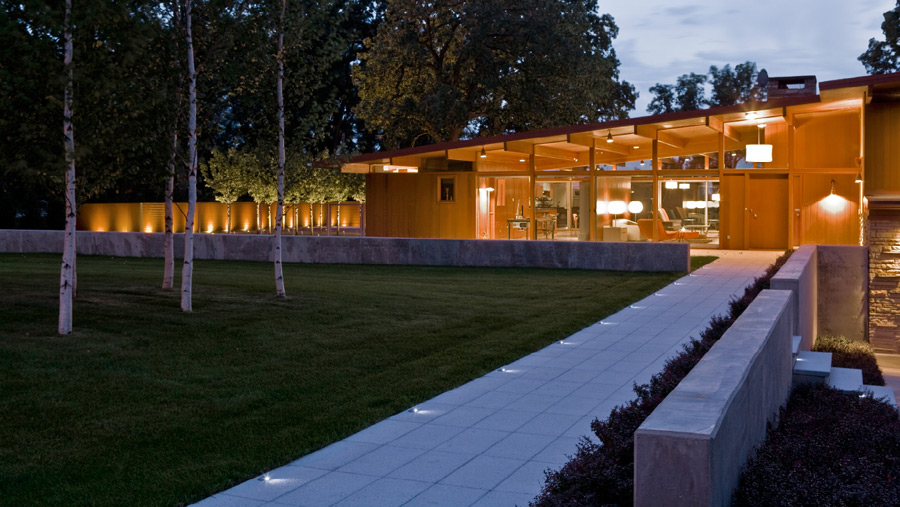
Conclusion
Whilst Paragraph 84 opens the door to building your own home within the countryside, the challenges to meet the levels set is not for the feint hearted. Permissions are rarely granted, and the process carries significant risk with no guarantee of success. The client should be prepared for extended dialogue and engagement with their design team, the planning authority and wider stakeholders. The client should also take a flexible approach in what is achievable and be prepared to accommodate local and planning concerns.
There is no magic formula for a paragraph 84 house, and one scheme cannot necessarily be used to help justify another. Each site and set of circumstances is unique, and requires a fully bespoke solution. Satisfying the policy design points is challenging and can be highly subjective.
However, whilst exceptional circumstances apply, Paragraph 84’s aims is ‘to encourage design excellence and raise the standards of design more generally in rural areas’ and this can only be seen as a positive for architecture as a whole.
Another welcome evolution is the design policy which is found in the NPPF at paragraph 139 (formerly paragraph 131 & 134) now Para 139(b) which now provides “significant weight” for design code compliant development. The previous version had provided “great weight”. A subtle difference but one which only increases the weight to be applied to good design.
Any client determined enough to undertake such a challenge, if successful will be part of an exclusive club of people who have gained Paragraph 84 consent.
The reward is a dream home, designed to the highest of standards, in a beautiful location.
Please contact MDG Architects if you would like to discuss a potential site or development opportunity.

